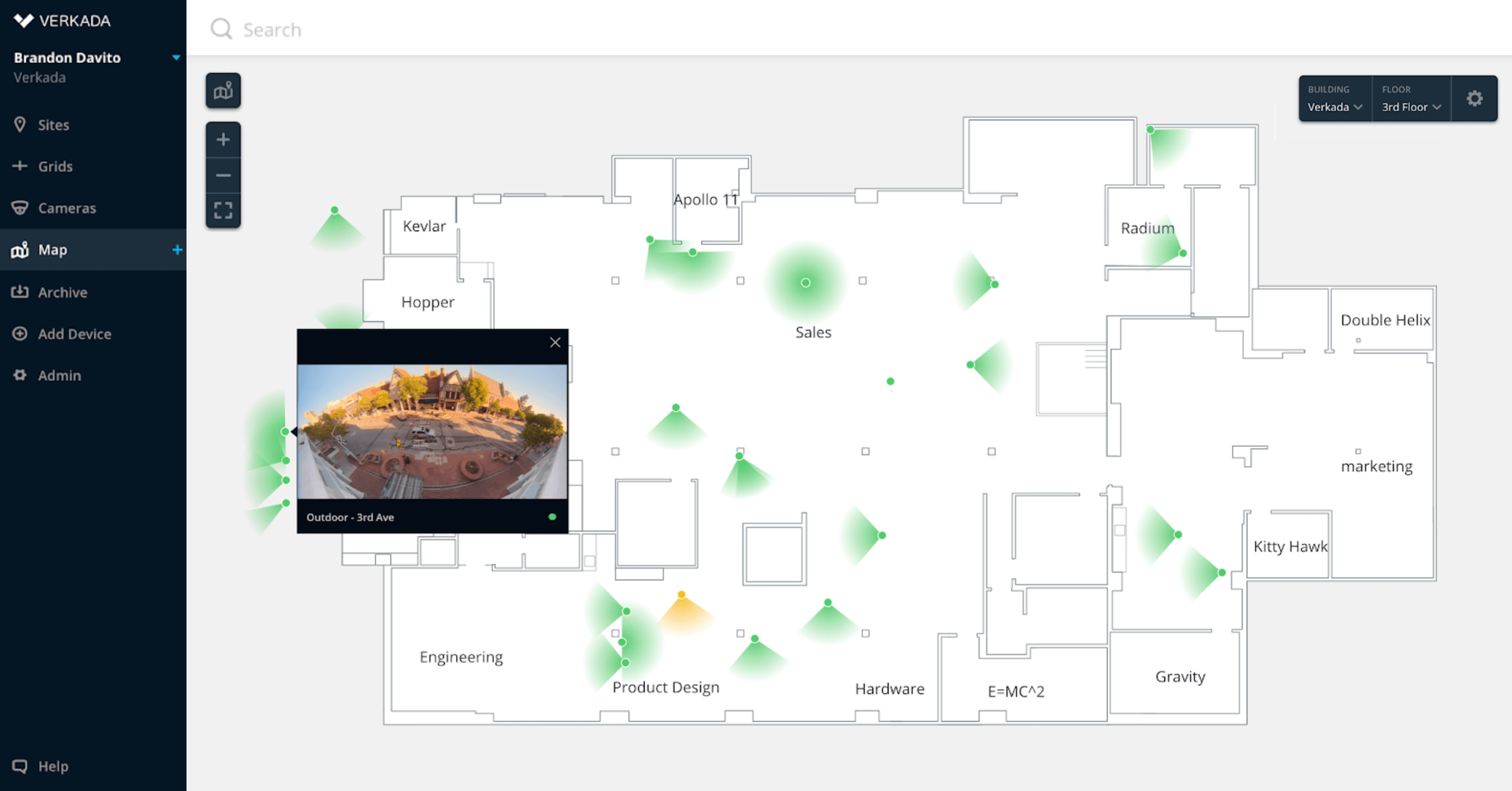Announcing Floor Plans: Enhanced Visibility of Your Entire Camera Network at Scale
Today, Verkada is launching Floor Plans, giving customers the ability to visualize and manage their network of cameras across any number of facilities and levels. For customers who are responsible for multiple locations or have multistory facilities, Floor Plans is a powerful tool for understanding situational coverage as well as potential gaps.
How it works
To get started, Organization Admins upload an image of their custom floor plan (in .svg, or .pdf formats, max 5MB), orient the plan over a Google Map, place their cameras, and define their field of view. From the Floor Plan, users can view live feeds with the context of placement. This feature is available across the organization and can be toggled between the Google Map and Floor Plan view. Floor Plans are organized into buildings and floors, allowing users to easily navigate between facilities or levels of a building.
"We manage security for over 28,000 students. Our teaching and safety staff use Verkada to easily manage video feeds from hundreds of cameras across 33 different facilities," said James K. Powell, Jr., the Security Coordinator for the Arlington Public Schools. "Understanding exactly where our cameras are located and their field of view throughout our buildings is critical to giving our teams the situational awareness they need to respond to incidents and ensure student and staff safety. Verkada's Floor Plans feature gives us the tools we need to better manage our sites."

If you are a current Verkada customer, Floor Plans is now live in your Command software. Follow the instructions in our Knowledge Base to get started uploading and managing Floor Plans.
—
Want to learn more? Get a 20-Minute Demo and see how Verkada can help your organization modernize its approach to physical security.

